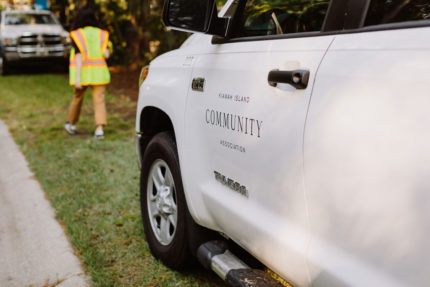May
25
2007
From The Blog
Building Green – Passive Solar Design
To get the most from your Kiawah Island home, think “sun.” The bountiful sunlight on the island can be used to heat and cool your home and reduce energy use. More importantly, the energy from the sun can make your house comfortable all year round.
There are two types of solar design systems – passive and active. This article will focus on passive solar design because the basic design principles and elements are easily incorporated into the Kiawah Island home site design process. In fact, many historic Charleston homes use these concepts for cooling today.
Homes constructed using passive solar design concepts use the natural movement of heat and air to maintain comfortable temperatures, operating with little or no mechanical assistance. It’s called passive solar because the design of the home maximizes the benefits it receives from the sun with standard construction features. Passive solar also takes advantage of Kiawah’s breezes, and the island’s east-west orientation provides a number of home sites with southern exposures. Landscape features, such as the island’s beautiful shade trees and natural windbreaks, help to keep temperatures in Kiawah homes moderate. In addition, passive solar uses a simple system to collect and store solar energy with no switches or controls.
Although building a passive solar home takes careful planning, it’s relatively simple if one uses the following principles and guidelines:
• Orientation – Because the sun rides lower in the southern sky in the cooler months, there is no substitute for a building site with a southern exposure to assist with heating. Studies have found that orienting a house within 20 degrees of the south can cut a home’s total energy use by 30 to 40%. It is important that the areas most frequently used in your home are included in this southern exposure.
• Window Design – Windows (also called apertures) act as the solar collectors. Locating the majority of your home’s windows and patio doors on the south side is important to collect warm solar energy when heat is needed and to let in breezes when cooling is required. Typically, these window collectors should face within 30% of true south and should not be shaded by other buildings or trees between 9:00 am – 3:00 pm, during the cooler season. Limiting the number of windows on the east, west and north sides helps to insulate against winter cold. Windows must also easily open and close to facilitate circulation of the island’s breezes, as needed.
• Overhangs and Shading – While we want the sun to enter the home in the cooler seasons, we must keep the hot Kiawah sun off the apertures during the summer. Overhangs are one of the best,
and least costly, ways of achieving this goal. In the summer, when the sun is high in the southern sky, the overhangs should shade the room completely. Keep in mind that the best scheme to keep a house cool is to not let it get hot in the first place. Use cove panels over skylights, exterior shades and awnings, and properly placed trees and trellises on east, south and west sides of your home to shade windows.
• Insulation – A well-insulated energy efficient house helps to maintain an even temperature all year round. Moreover, a well- insulated house enables the passive thermal distribution system described below to work properly. Insulation also includes the types of windows used in your home.
• Thermal Mass – All of the above principles could be included in any well-designed Kiawah home. What sets a passive solar system apart is the thermal mass. Thermal mass, a solid or liquid material, absorbs and stores warmth and coolness until needed. Thermal mass is an owner’s choice and may take numerous forms such as brick, tile
or thick concrete floors. It could also be a large brick or stone internal fireplace or an interior wall of adobe or brick.
• Distribution – In winter, the thermal mass absorbs heat during daylight. At night, the thermal mass distributes the warmth to the home by radiation, convection and conduction. In the summer months, the thermal mass is shaded and draws the warmth from the surrounding air. At night, it again distributes coolness to the home through the aforementioned methods. Your architect will assure your home is designed to maximize the distribution of warmth throughout your home.
Building to take advantage of solar energy does not have to cost more than a conventional home. A properly oriented, well-insulated Kiawah Island home with a thermal mass and operable windows for air circulation will be both comfortable and relatively inexpensive. Using passive solar energy will also help to support our environment. Please visit the US Department of Energy Web site at www.eere.energy.gov for additional information about using passive solar design. Look for other Building Green ideas in future issues of Digest.

